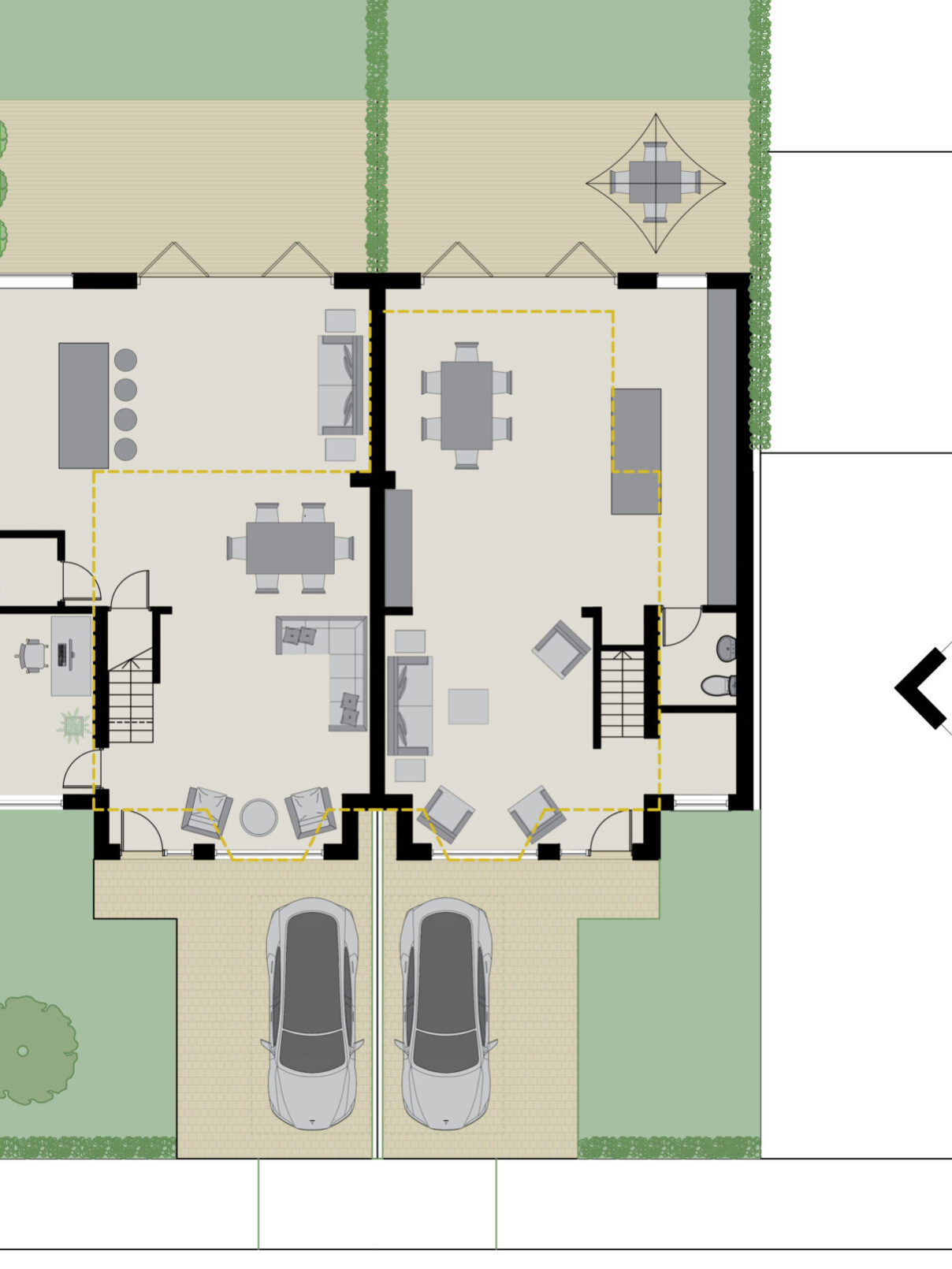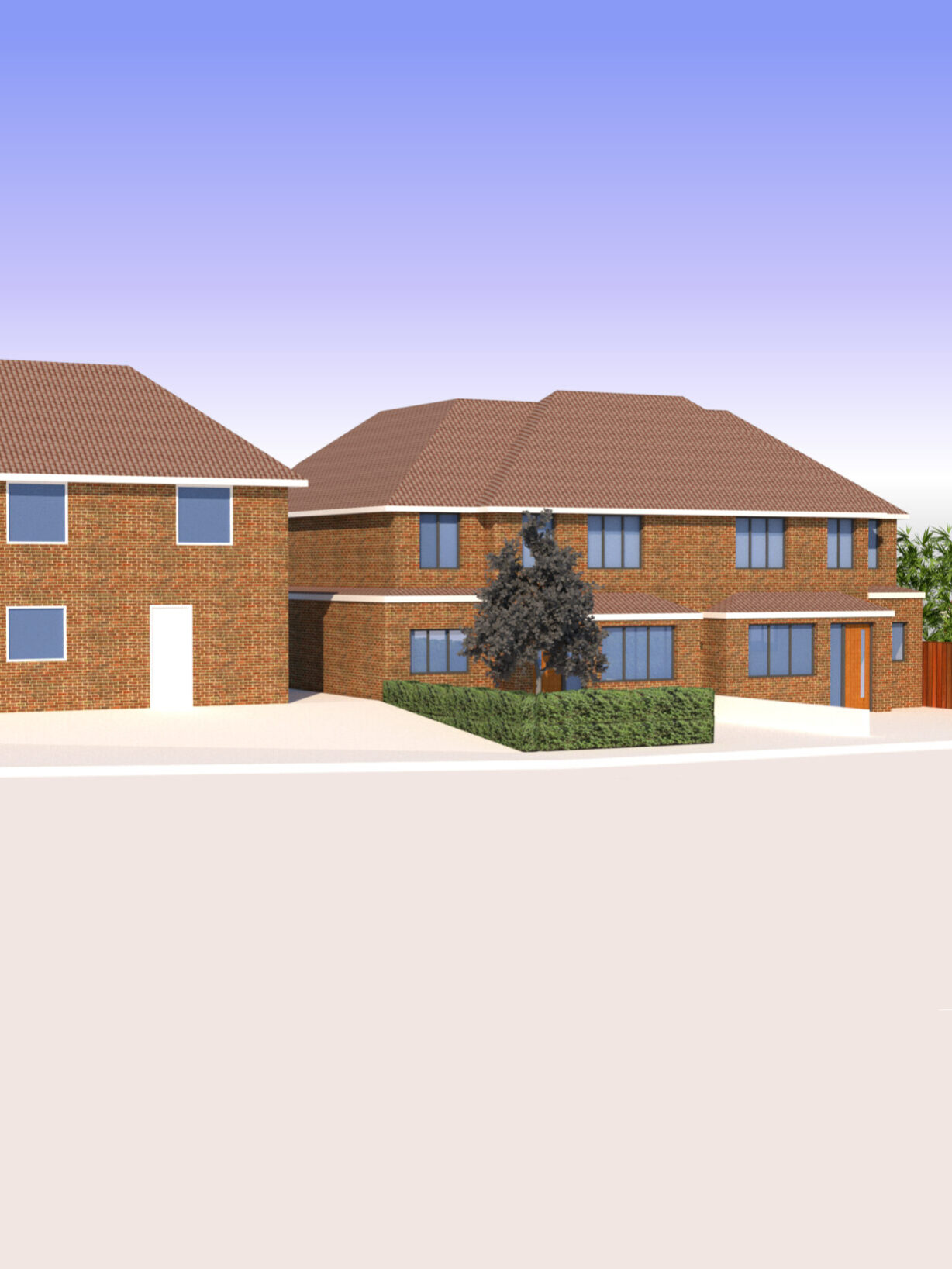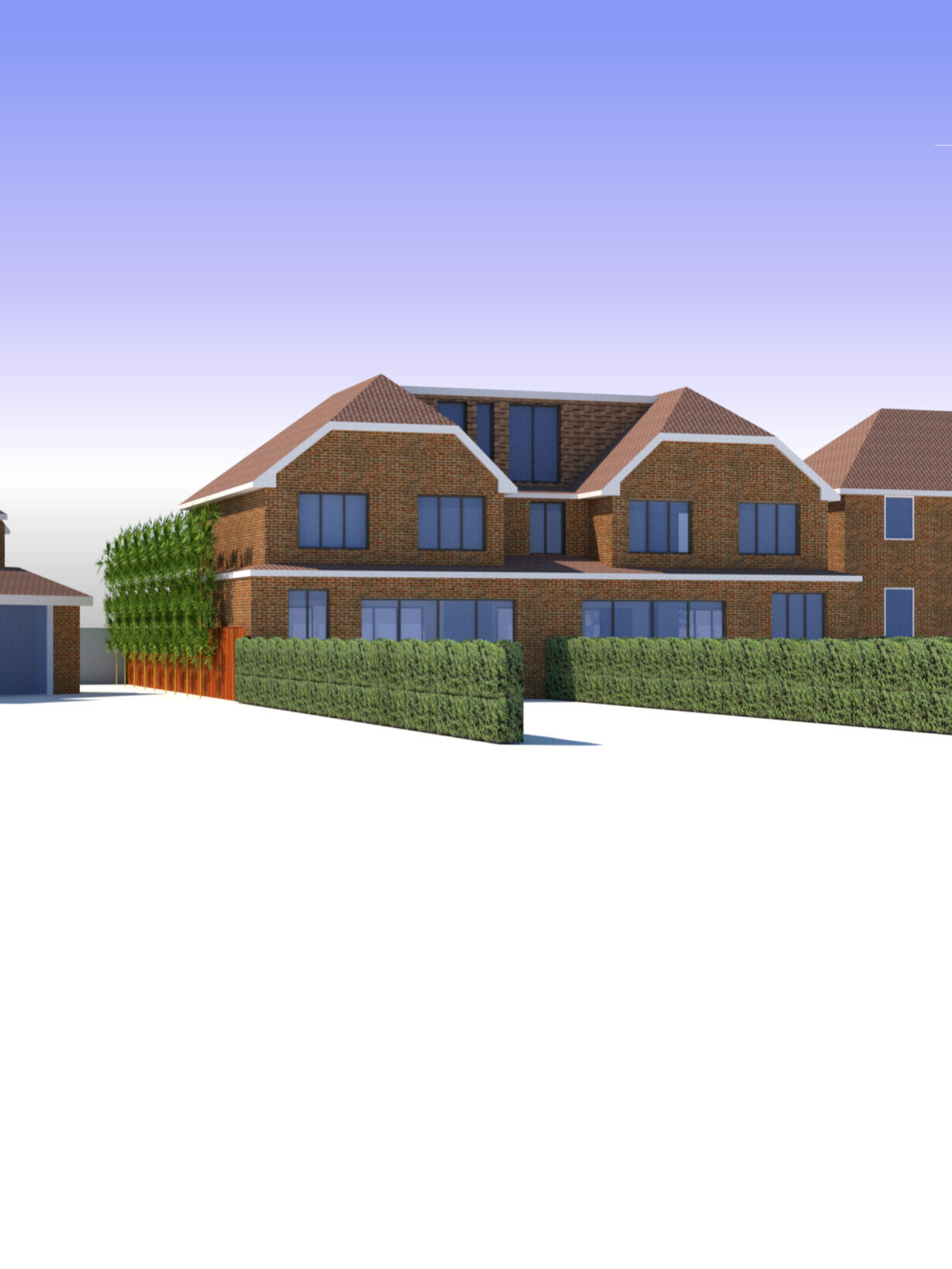Extension and Renovation, Norman Way, W3
Chiswick Architecture Studio was appointed by the two owners of a pair of semi detached houses in West Acton in order to extend and reshape both dwellings as a single project to ensure a coordinated and harmonious design.
The proposals, which were granted planning permission in March 2022, extend both properties with two storey rear and side wrap-around extensions and large loft conversions to maximise the internal living spaces. Both properties have more than doubled in size and provide fantastic open plan accommodation with work-from-home space at ground floor and enlarged and additional bedrooms and bathrooms above.




