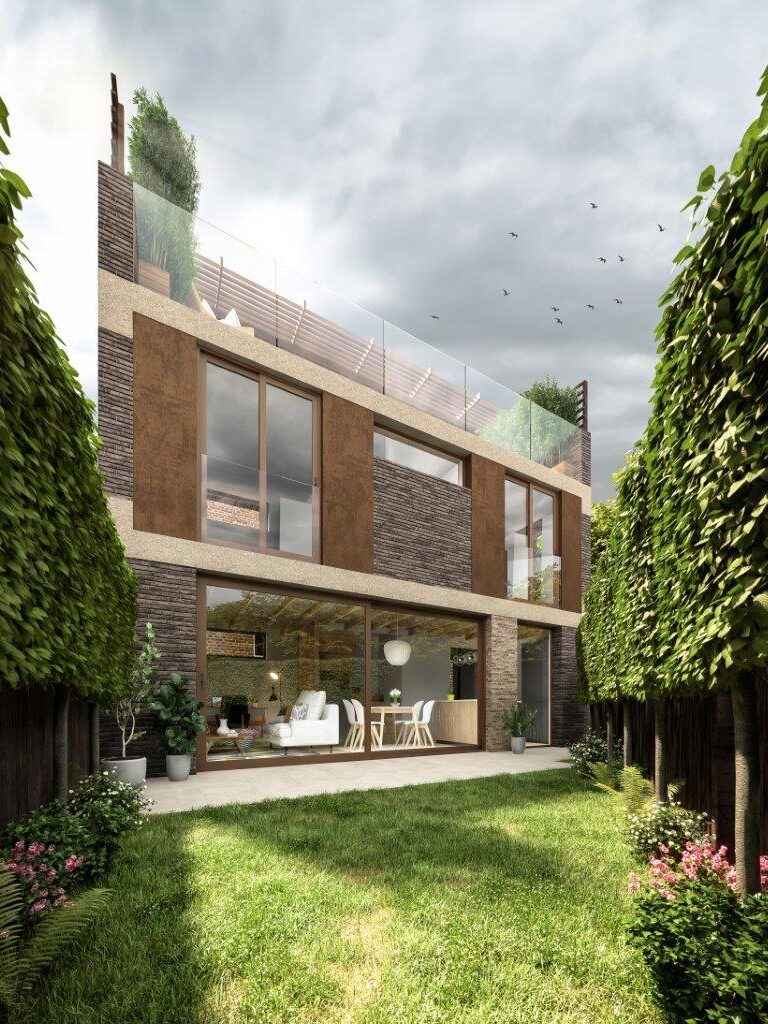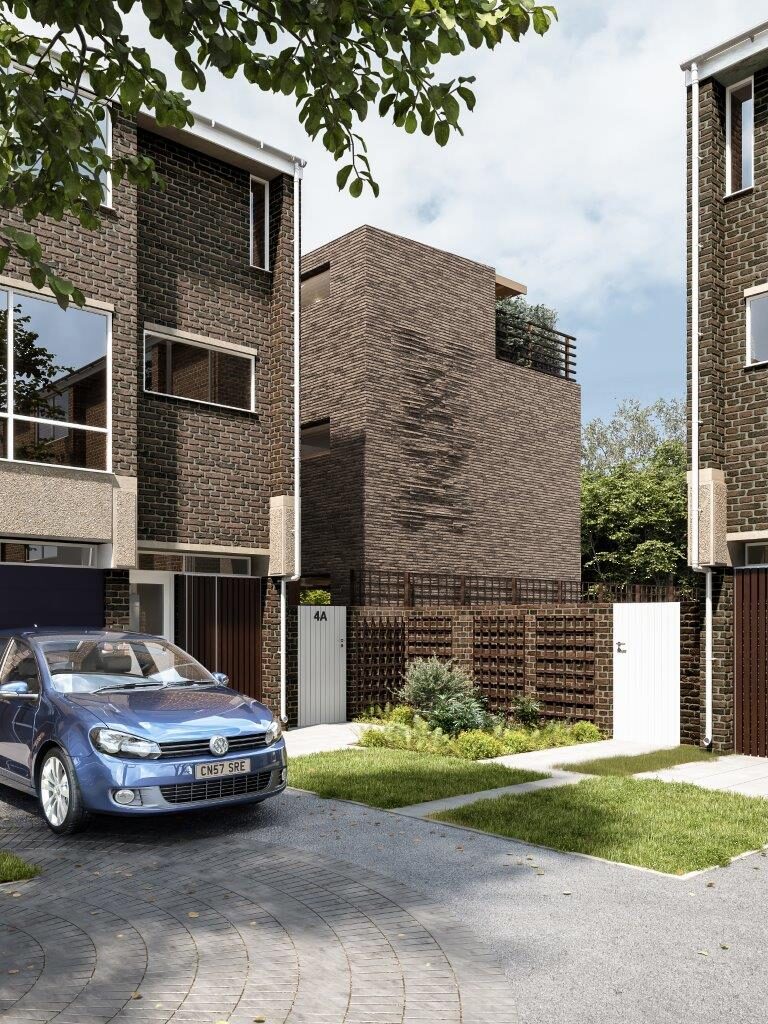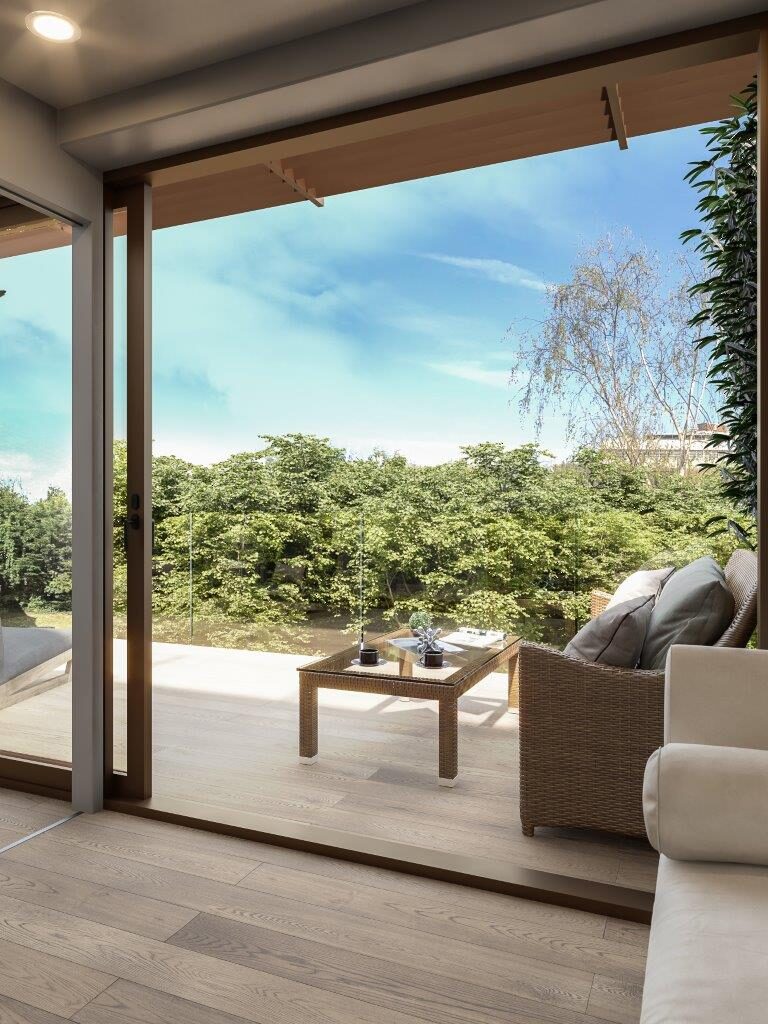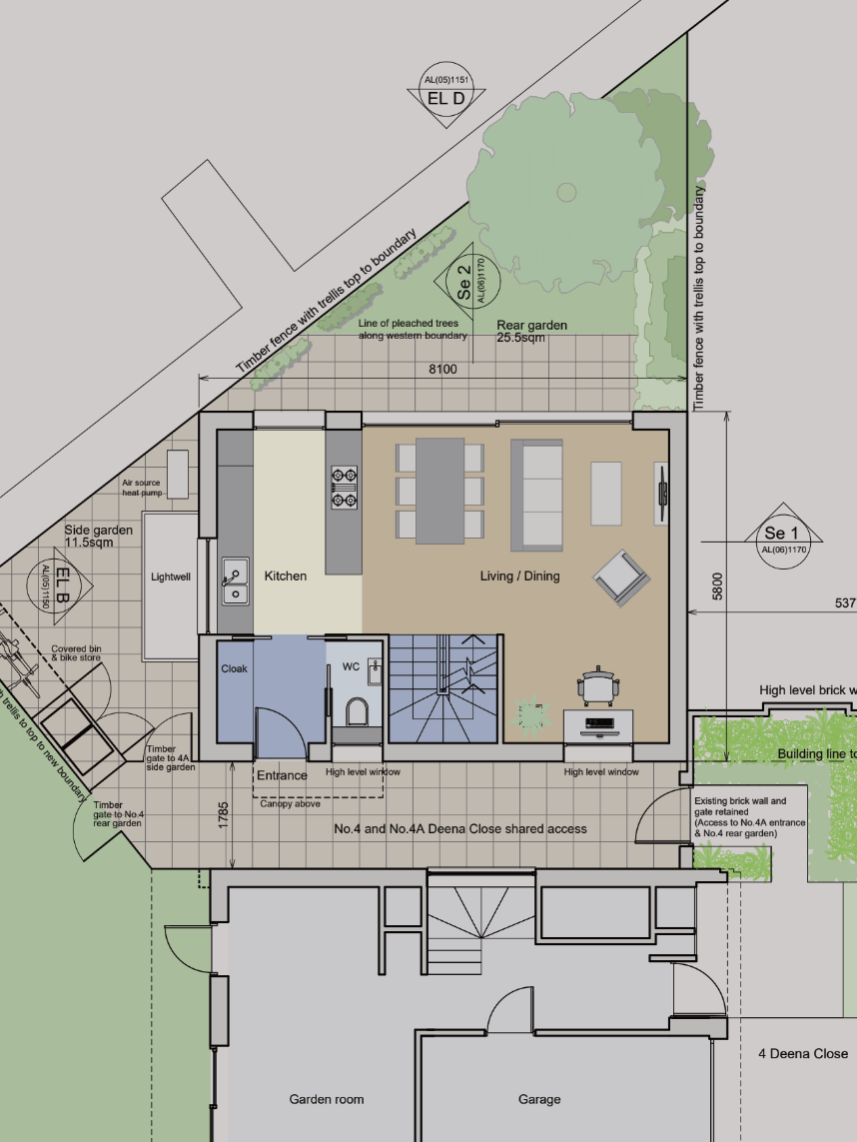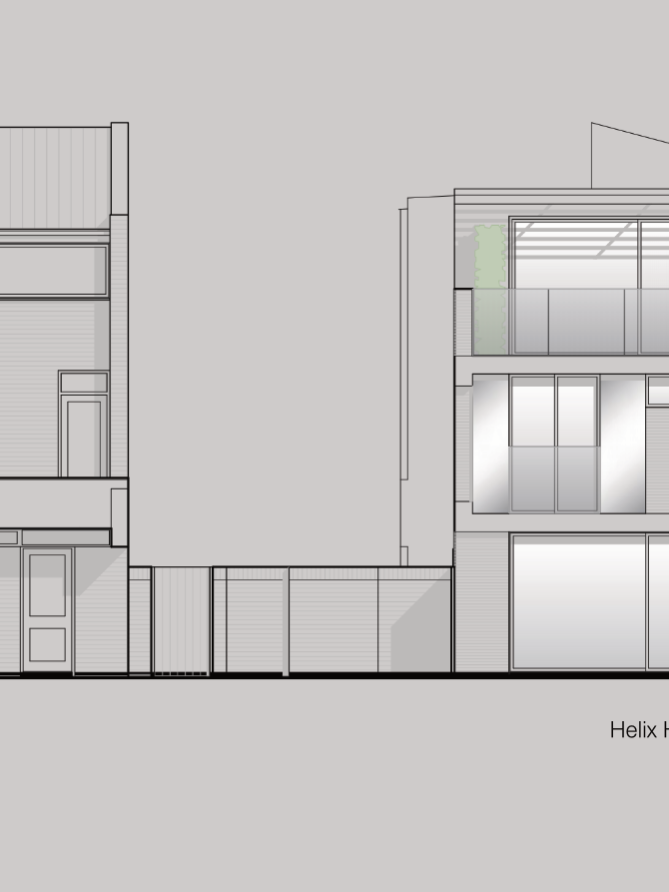Helix House
Chiswick Architecture was appointed to develop the designs for a new build house within the renowned and celebrated 1960s Deena Close Housing Development in Ealing.
It is believed that Deena Close was given it’s name as the scientist who identified the structure of DNA had recently been awarded the Nobel prize when the development was being built. Helix House not only references this in its own name but also in its appearance. The design captures the essence of the original development, with the DNA of the existing houses helping establish a set of design principles to produce an modern evolution. Both the form and materials reflect those of the original house and the Danish brickwork incorporates a DNA motif to the street elevation.
The three storey plus basement detached house is located within one of the original houses oversized gardens. It provides meticulously considered accommodation at ground level with an open plan living, dining and kitchen area opening up onto a private courtyard garden. The upper level offers three generous bedrooms with associated bathrooms as well as a full width roof terrace with views to the north west. At basement level a gym and cinema room provide additional leisure uses for the occupants.
The building has been designed with the environment in mind and incorporates a number of highly sustainable features. The upper roof is a green roof with photovoltaic panels connected to an electrical storage system. The heating system is linked to an air source heat pump and is designed to be gas free. High performance north facing windows with passive solar shading provide large amounts of natural light whilst ensuring heat loss and gain is minimised. Dual aspect rooms allow for natural cross ventilation and permeable paving to all external areas ensure more water is drained into the ground releasing pressure on the public sewer system.
The designs were well received by Ealing Council and it has been recommended for planning approval.


