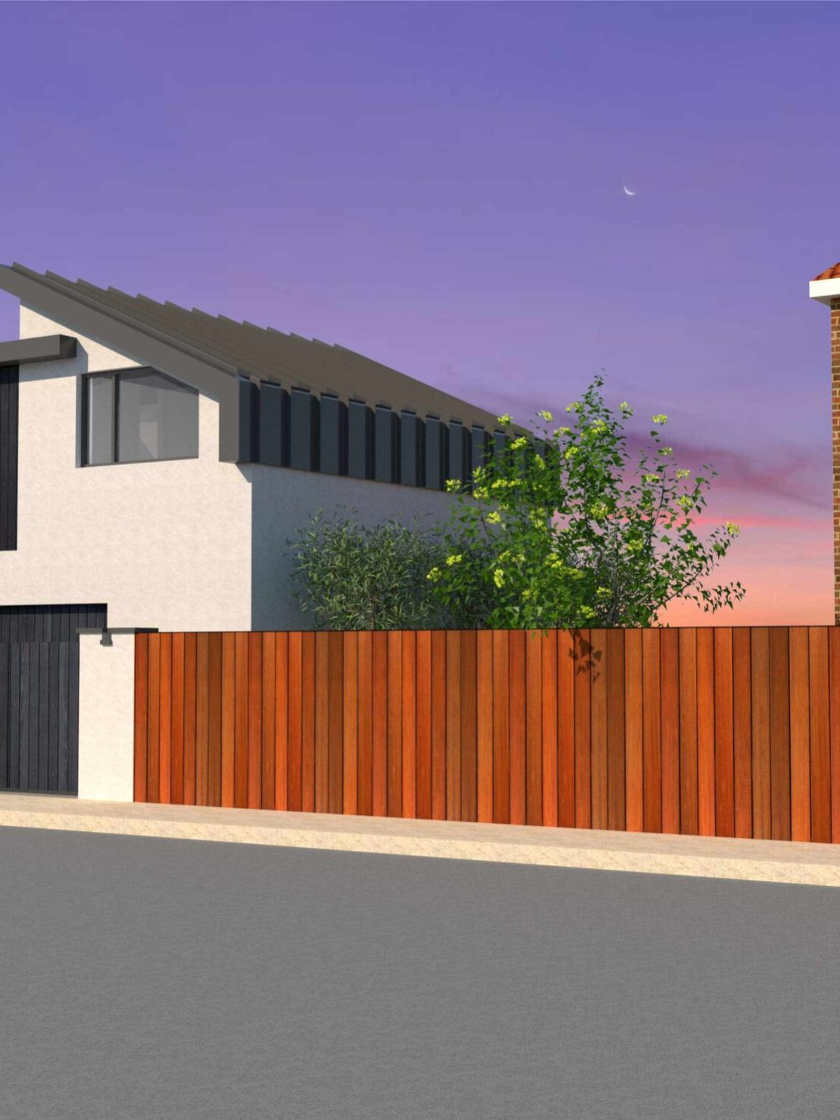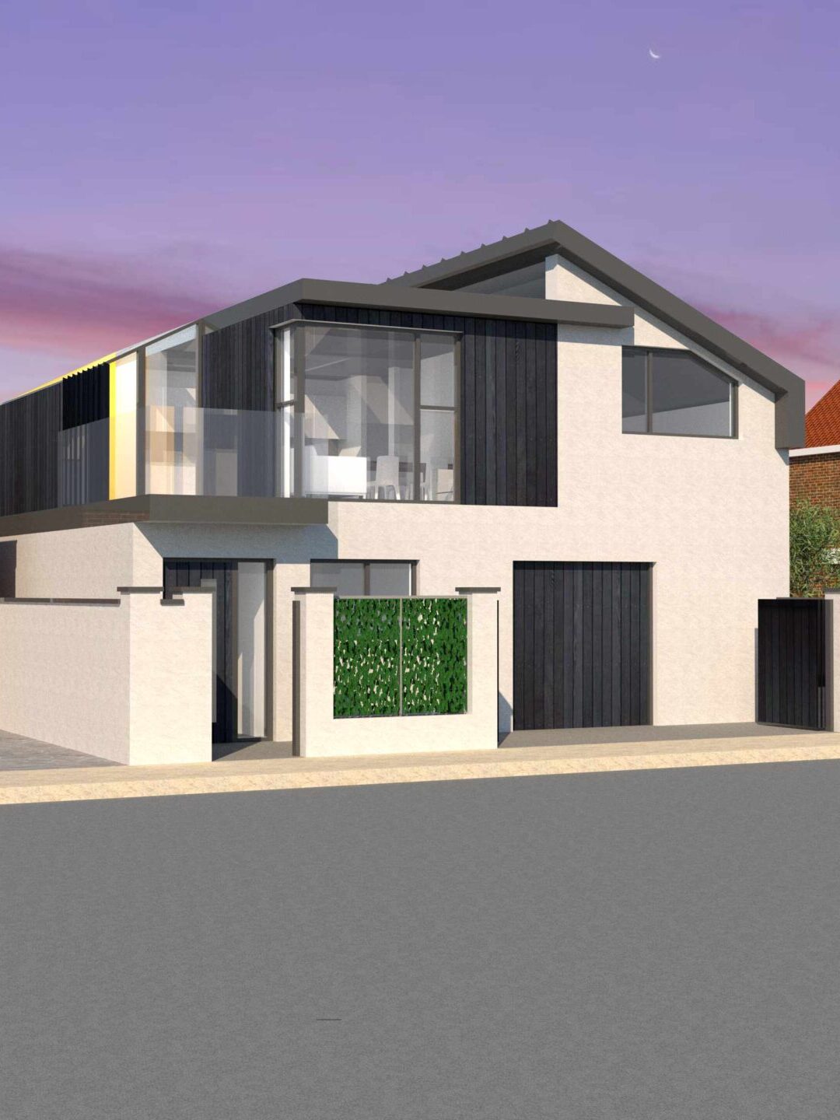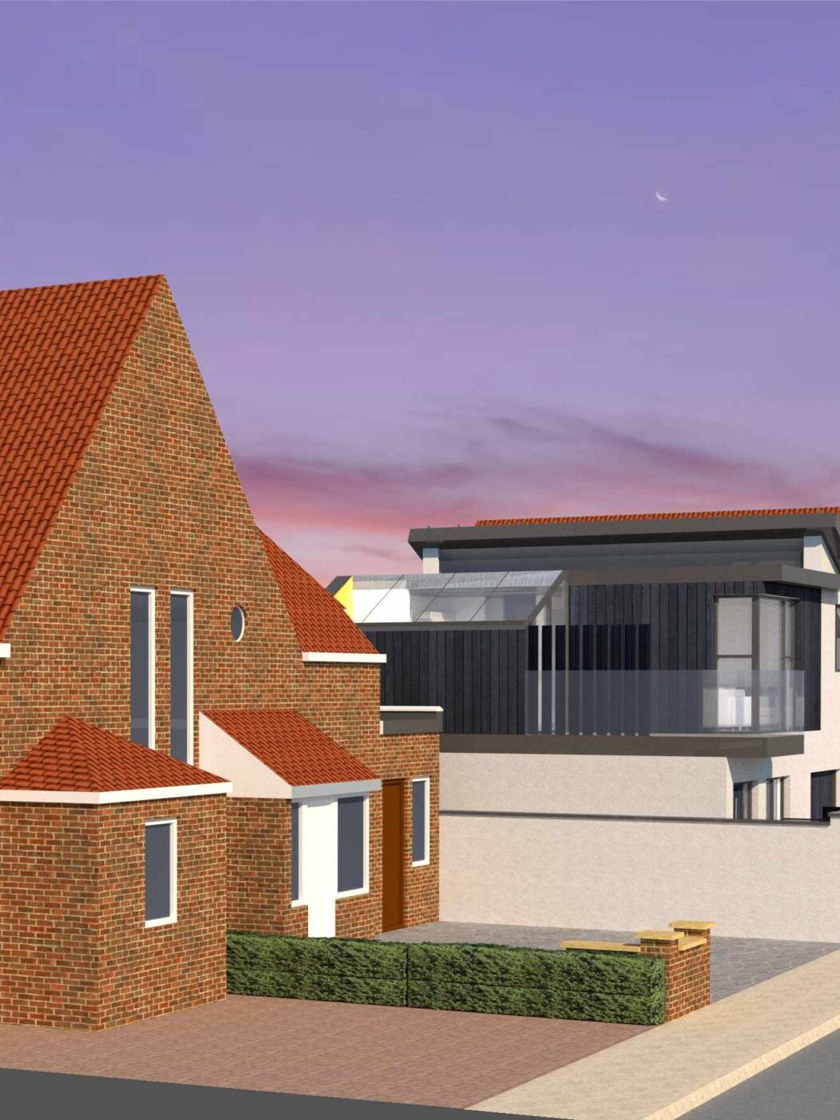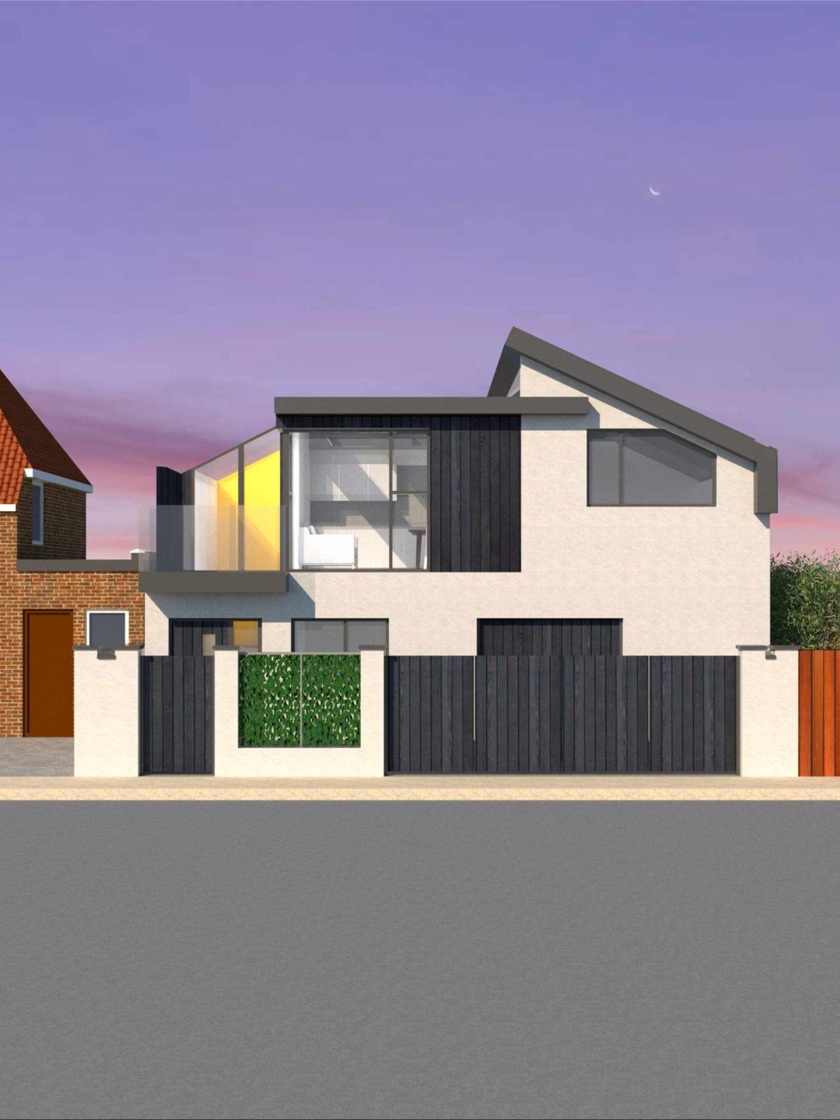Reconfiguration and Refurbishment, Dale Street, W4
Chiswick Architecture Studio has been appointed to convert an existing double garage into a new dwelling with garage. With a significantly constrained site and a requirement to re-use the existing structure, an innovative and sustainable design has been developed. The proposals maximise the useable space whilst respecting neighbouring properties’ natural light and visual amenity.
A unique roof form reduces the building’s height against its boundaries and reduced first floor footprint provides a stepped façade to align with the street’s natural building line.
The design accommodates two double bedrooms in an “upside-down” arrangement with living space at first floor. This allows the living room to be well lit with large north facing windows opening out onto a first floor balcony. The more private bedrooms sit within the more solid part of the house at both ground and first floors.
A clean aesthetic of white render and stained timber cladding with dark grey metal roof create a modern and striking design to this re-purposing development.





