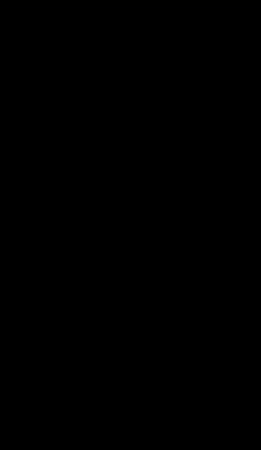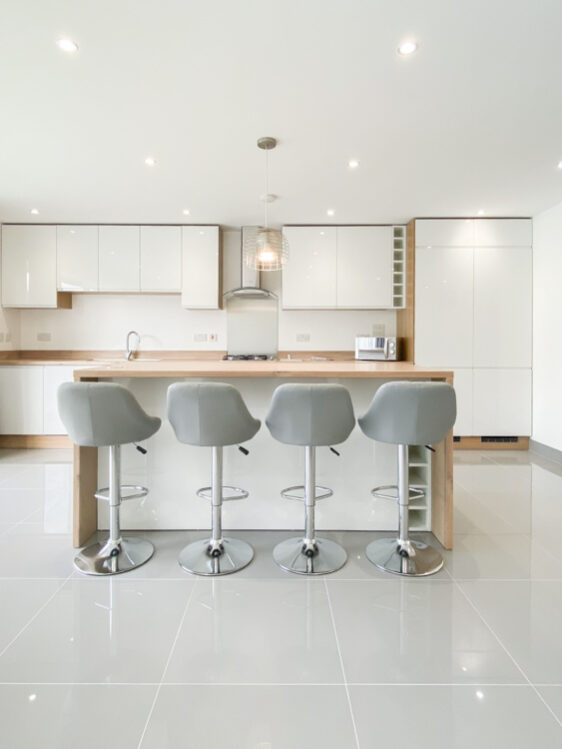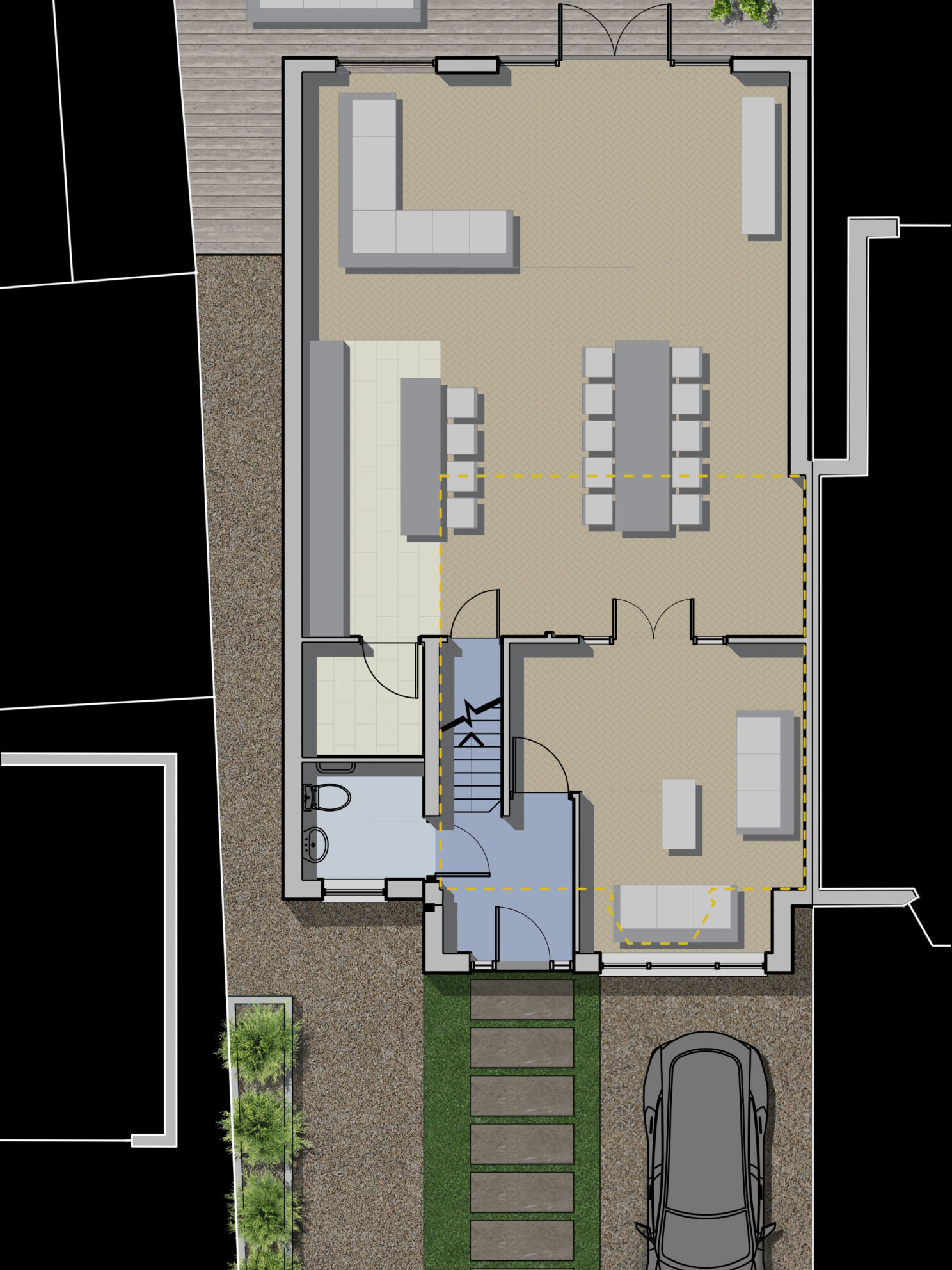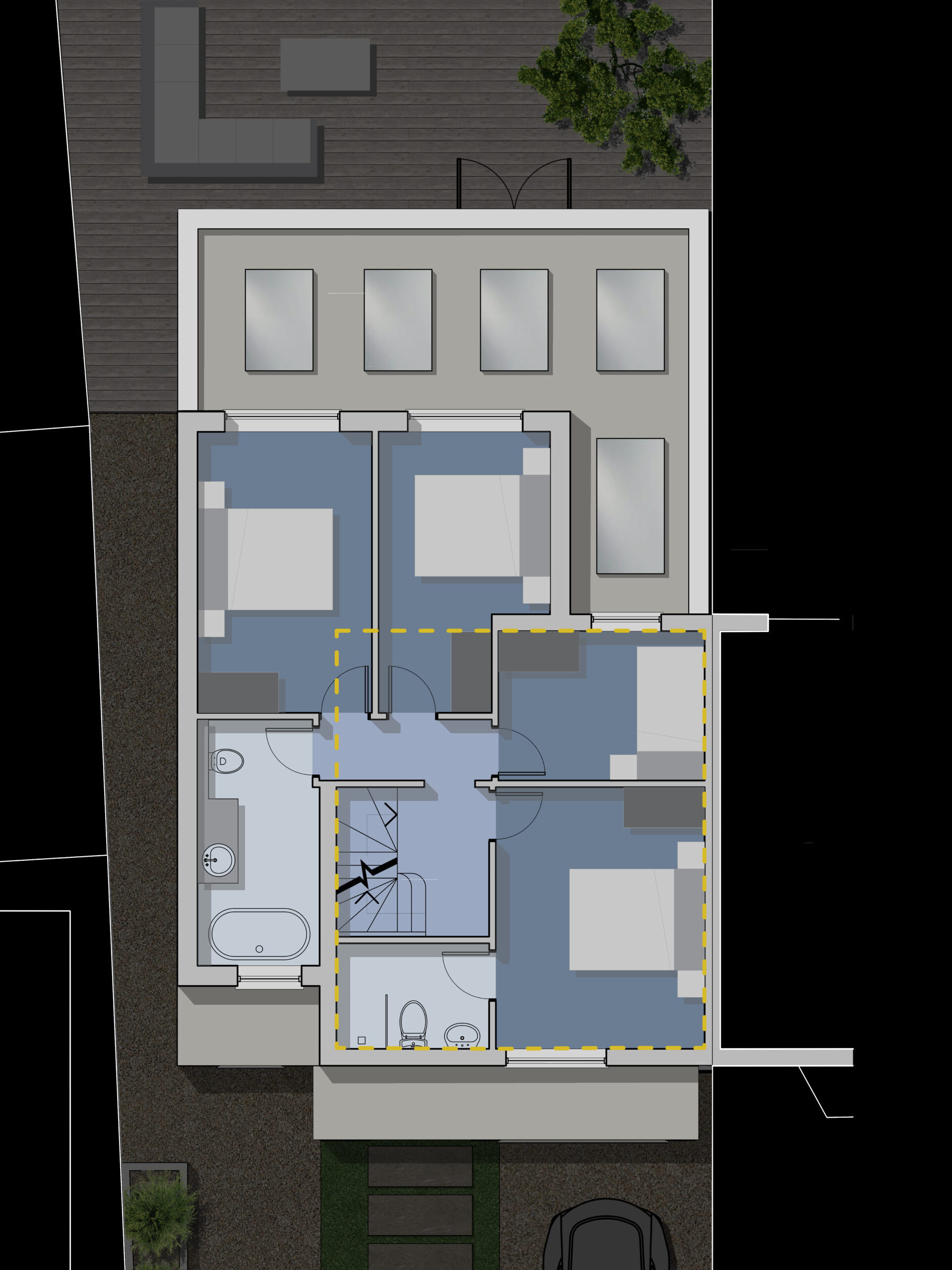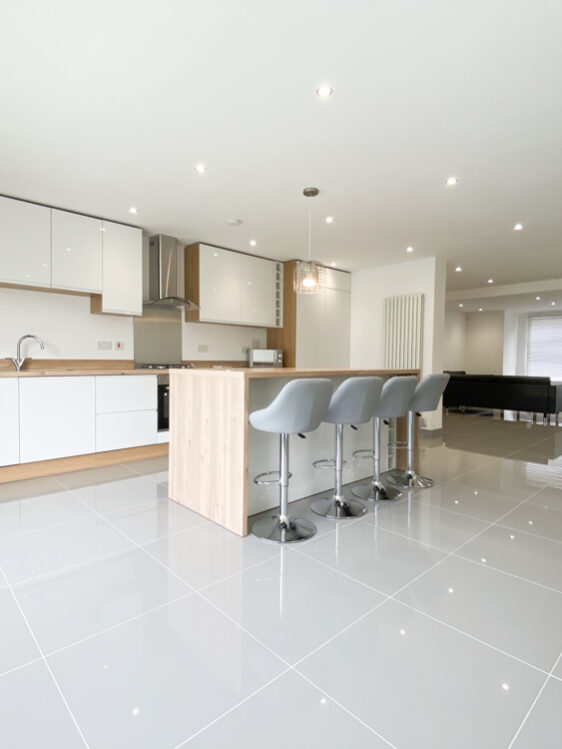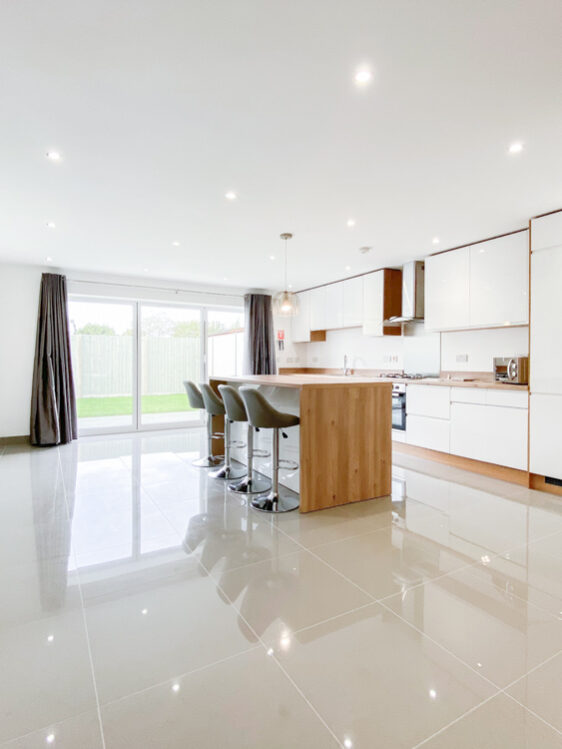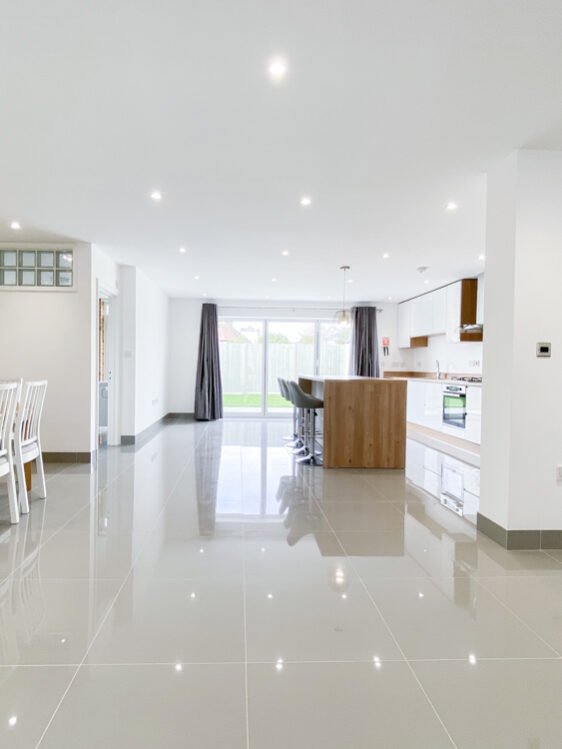Extension and renovation, Howard Close, W3
This semi detached house in West Acton did not provide sufficient living accommodation for its owner but benefitted from a deep rear garden and a generous space to its side.
Chiswick Architecture maximised the potential of this open space by designing a two storey side and rear extension with extended loft conversion securing planning approval in December 2021.
A new internal layout at ground, first floor and loft level takes advantage of the additional space to create stunning open plan living, kitchen and dining accommodation. The overall internal area has tripled in size from the original dwelling, transforming it from a 3 bed 1 bathroom to a 5 bed 3 bathroom property.

