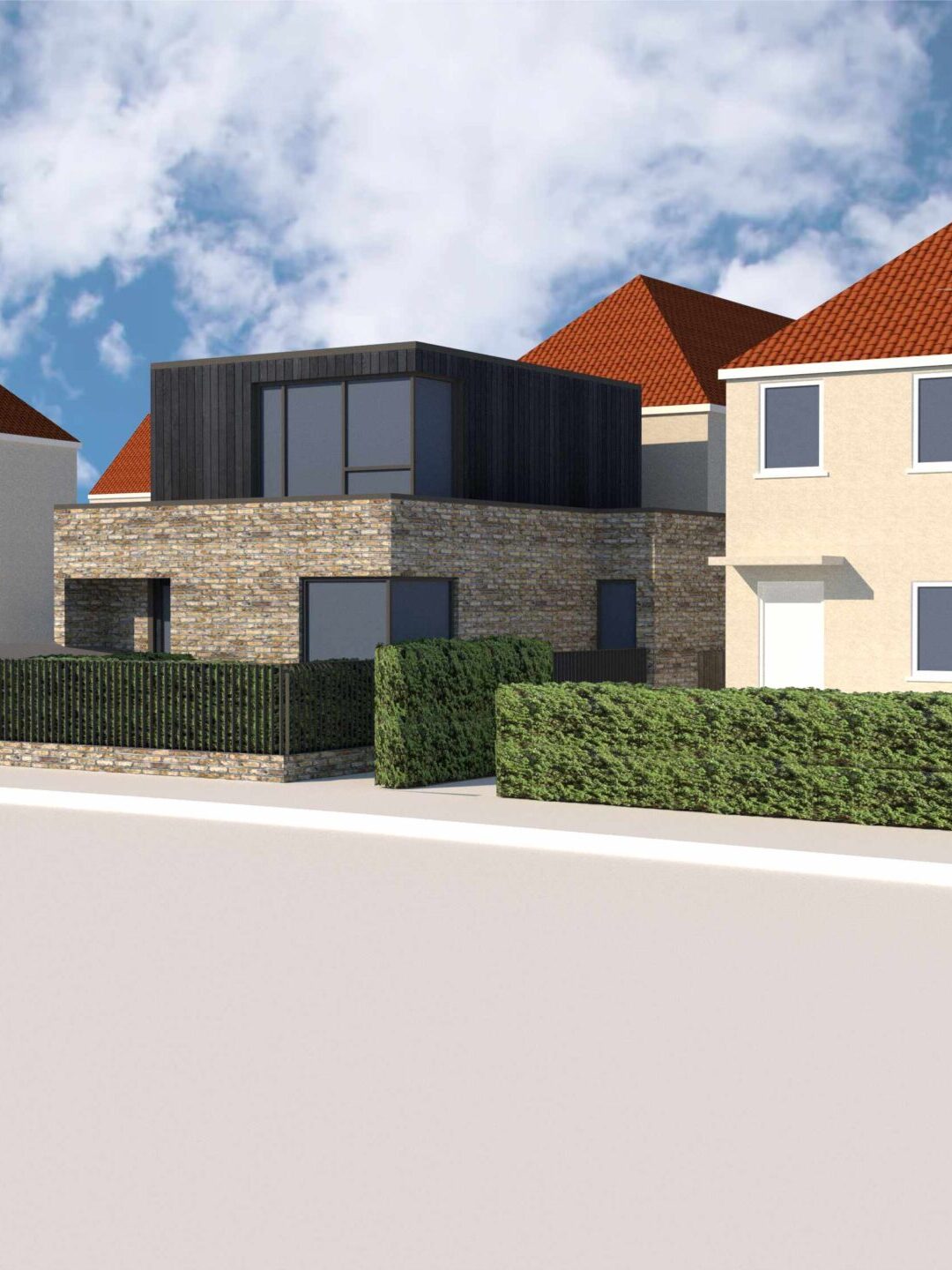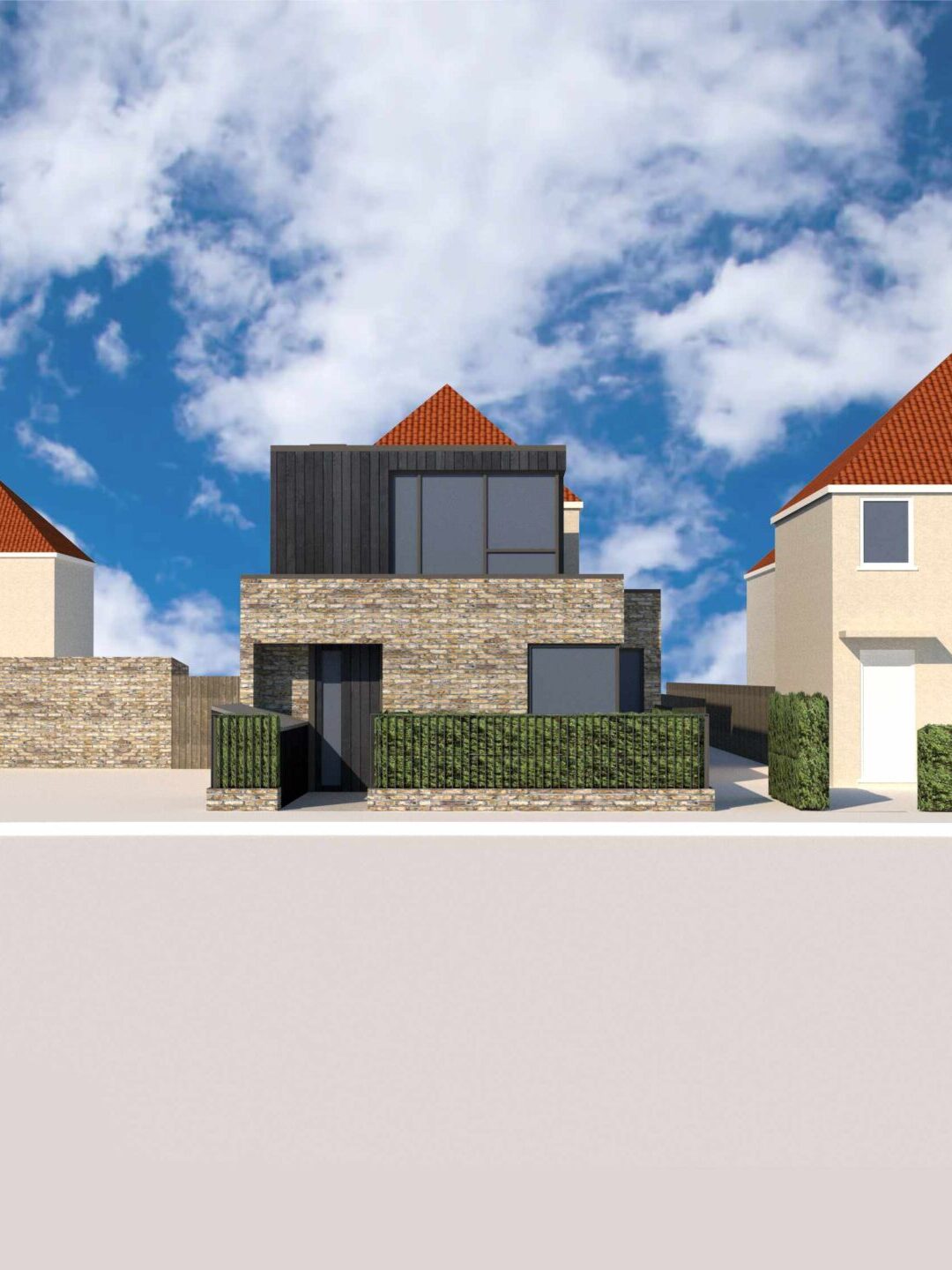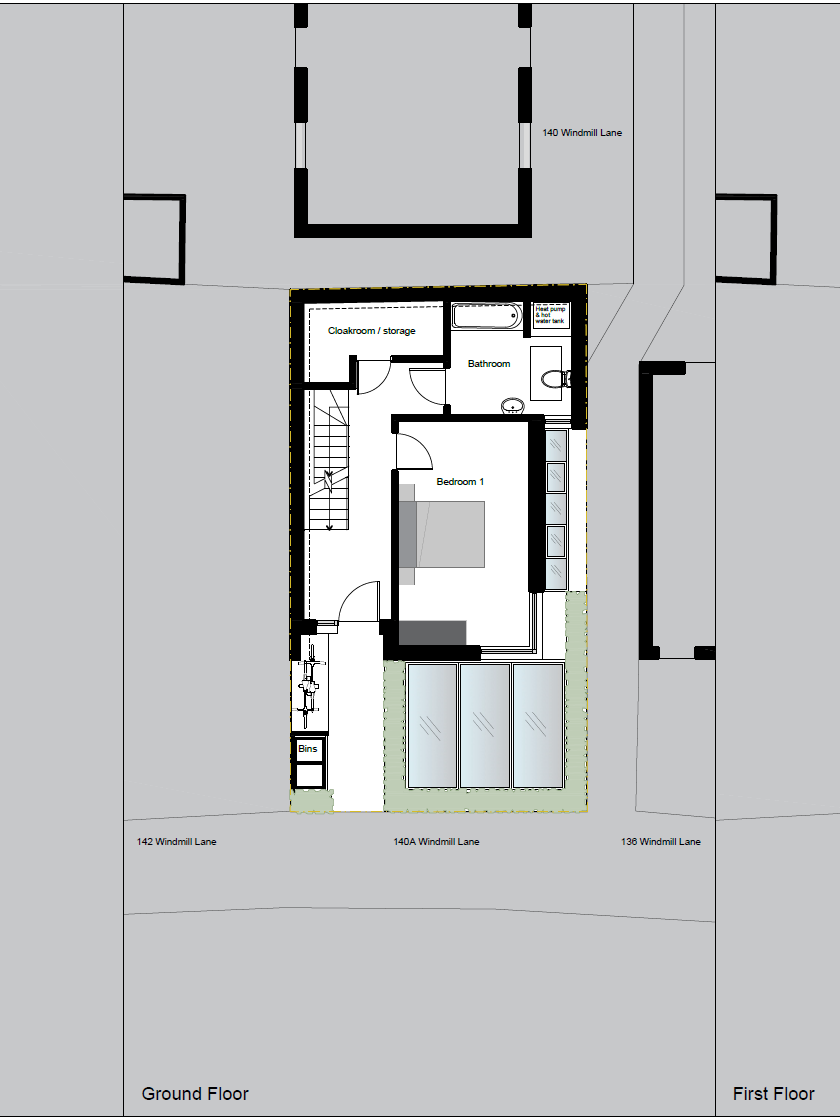New Build House, Windmill Lane, UB6
Chiswick Architecture Studio was appointed to develop the designs for a new build house in Windmill Lane, Uxbridge. The site, which was previously part of the rear garden to the adjacent property, created a break in the street frontage to Windmill Lane providing opportunity for a new dwelling.
Through detailed negotiations with Ealing Planning, an innovative design was developed for this constrained site. By incorporating a basement for both living and garden space, it allows for 3 floors of accommodation, whilst maintaining a low level building that does not adversely impact on the neighbouring properties.
The arrangement of locating bedrooms at ground and first floors with staggered footprints means that basement living, kitchen and dining accommodation benefit from plenty of natural light and access to the sunken and private courtyard. This courtyard has a retractable glass roof allowing it to be open or enclosed.
The material palette of yellow stock brick with stained timber cladding create a striking yet ordered design with the brick providing an aesthetically strong base for the lighter timber upper floor cladding, Window placement and stepped front façade mean natural light is fed into the rear of the footprint whilst ensuring neighbour privacy.
Chiswick Architecture Studio have successfully obtained planning approval and construction is programmed to commence shortly.




